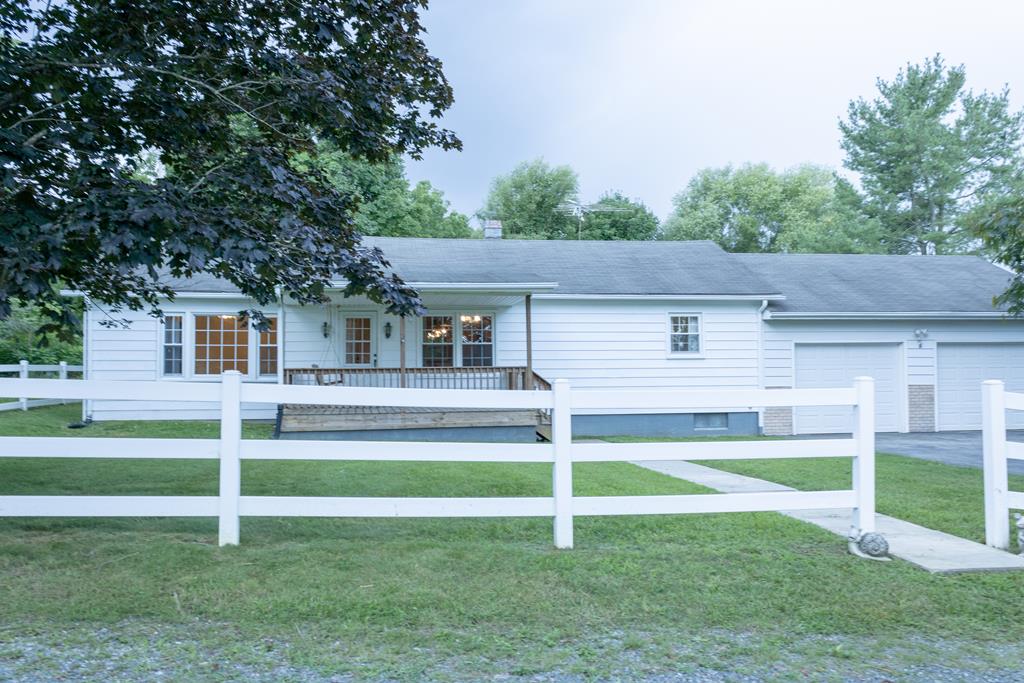
Enjoy the beautiful and relaxing country settings of this 3 bed 1.5 bath ranch-style home with its charming low-maintenance white fence surrounding the level half-acre lot! A few of the features of the home include hardwood floors, central air with oil heat, a Fisher woodstove, archways, insulated windows, french doors in the living room, and an attached 2-car garage! Relax on the 344 sqft back deck with a porch swing overlooking the backyard or enjoy the covered 200 sqft front porch and swing with the beautiful country view. 2 buildings for storage located in the back yard as well! With easy access to I-77, this home is located between Hillsville and Wytheville, and near a few New River access locations and the New River trail. If you have dreamed about a home with a white fence and a nice yard here is your chance!
| Price: | $$183,000 |
| Address: | 175 Beaumont Drive |
| City: | Austinville |
| County: | Wythe |
| State: | Virginia |
| Zip Code: | 24312 |
| MLS: | 83798 |
| Year Built: | 1957 |
| Square Feet: | 1,341 |
| Acres: | 0.530 |
| Lot Square Feet: | 0.530 acres |
| Bedrooms: | 3 |
| Bathrooms: | 2 |
| Half Bathrooms: | 1 |
| 12BathLevel: | Main |
| 1stFloorSqft: | 1341 |
| addendum: | The main bedroom door is stored in the garage. Sump pump in the basement. GFCI outlets were recently installed in the kitchen and bathroom. Recent repairs include electrical, roofing, water heater, and crawl space insulation. As well as a replaced garage window. Buyer to verify internet service. |
| appliances: | Range/Oven, Microwave, Refrigerator, Dishwasher, Range Hood |
| apxTtlAboveGradeSqft: | 1341 |
| area: | Wythe County |
| basement: | yes |
| basementFoundation: | Block, Unfinished |
| bath2Level: | N/A |
| bath3Level: | N/A |
| bathLevel: | Main |
| bedroom2Level: | Main |
| bedroom3Level: | Main |
| bedroom4Level: | N/A |
| breakfastRmLevel: | N/A |
| bsmtUnfinishedSqft: | 784 |
| carStorageSqft: | 729 |
| cooling: | Central Air |
| countyTaxes: | 572.93 |
| deedBookInstrument: | 220002301 |
| deedPage: | 301 |
| denFamilyRmLevel: | Main |
| diningRmLevel: | Main |
| directions: | From Hillsville, take I-77 North to exit 24. Turn left off the exit ramp onto Lead Mines Road towards Austinville. Travel approximately 1 mile and turn Right onto Beaumont Drive. House is on the left approximately a tenth of a mile. |
| documentCount: | 4 |
| elementarySchool: | Jackson Memorial |
| exterior: | Aluminum Siding |
| exteriorAmenities: | Shed, Out Buildings, Paved Driveway, Other-See Remarks |
| exteriorCondition: | Good |
| fireplace: | 1 |
| fireplaceDetails: | Masonry, Wood Stove, Flue |
| garageCapacity: | 2 |
| garageType: | Garage Attached |
| gass: | None |
| greatRmLevel: | N/A |
| heating: | Oil, Wood/Coal |
| highSchool: | Fort Chiswell |
| hoaIncludes: | None |
| interiorAmenities: | Garage Door Opener, Carpet Floors, Wood Floors, Paneling, Ceiling Fan(s), Vinyl Floors, Smoke Detector |
| interiorCondition: | Good |
| internetAvailability: | Other-See Remarks |
| kitchenLevel: | Main |
| landscaping: | Other-See Remarks |
| laundryLevel: | Main |
| levels: | One |
| livingRmLevel: | Main |
| lotDescription: | Clear, Level |
| lotNumber: | 076008A |
| middleSchool: | Fort Chiswell |
| mstrBedroomLevel: | Main |
| multipleTaxMapNum: | no |
| numAboveGradeRooms: | 6 |
| porchPatio: | Covered Deck, Open Deck |
| roof: | Shingle |
| sewer: | Septic System |
| sourceSqft: | Land Card |
| style: | Ranch |
| sunbd: | N/A |
| taxMapNum: | 76-8A |
| taxYear: | 2021 |
| waterFront: | None |
| waterHeater: | Electric |
| waterSupply: | Well |
| waterView: | None |
| windowTreatments: | Some |
| windows: | Insulated |

































