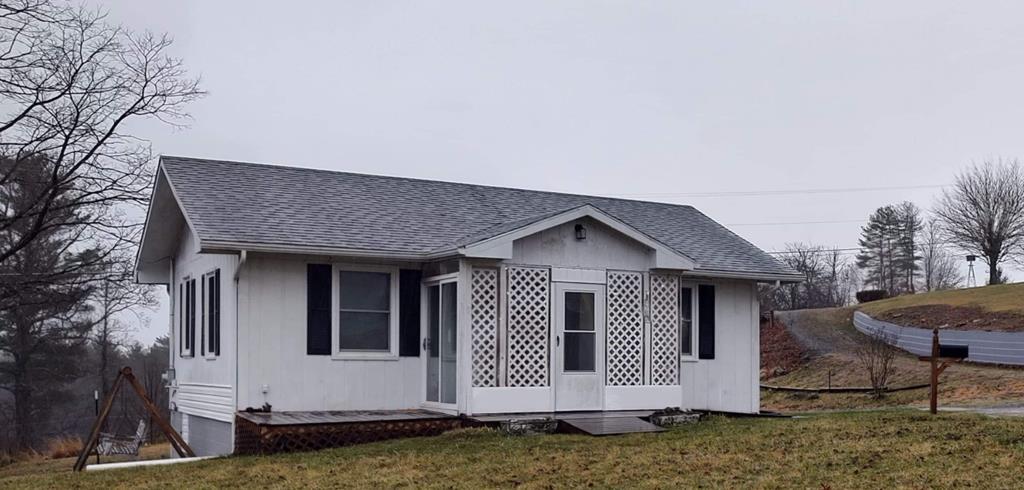
This 2 bed one bath cottage is ideal for a small family, starter home or that summer cottage for those who are looking for a retirement home or a great outdoors getaway.
| Price: | $$75,000 |
| Address: | 1943 Ivanhoe Rd |
| City: | Fries |
| County: | Carroll |
| State: | Virginia |
| Zip Code: | 24330 |
| MLS: | 81779 |
| Year Built: | 1990 |
| Square Feet: | 848 |
| Acres: | 0.249 |
| Lot Square Feet: | 0.249 acres |
| Bedrooms: | 2 |
| Bathrooms: | 1 |
| area: | Fries |
| gass: | None |
| roof: | Shingle |
| sewer: | Septic System |
| style: | Cottage |
| sunbd: | None |
| levels: | One |
| cooling: | Central Air |
| heating: | Heat Pump |
| taxYear: | 2020 |
| windows: | Casement Windows, Insulated |
| addendum: | Neighbor has outlined property line,, Buyer to determine if survey agrees with current outline. Septic is on neighboring land and easement is in the deed. More pictures to be added later. |
| basement: | no |
| deedPage: | 622 |
| exterior: | Wood Siding |
| bathLevel: | Main |
| lotNumber: | 1943 |
| taxMapNum: | 76-A-81A |
| waterView: | None |
| appliances: | Range/Oven, Refrigerator |
| bath2Level: | N/A |
| bath3Level: | N/A |
| directions: | Travel West on I-77 to city of Galax. Turn Rt on Canberry Rd. 0.3 to Glendale Rd. Turn Lft. 1.5 miles to Cliffview Rd. and turn Rt. Go 2 miles and Turn Rt. on Fries Rd. Follow into city of Fries. Turn Rt on route (94) Ivanhoe Rd follow Ivanhoe Rd approx. 2,5 miles and property is on Rt. Across from Double A Mart store. |
| garageType: | None |
| highSchool: | Carroll County |
| porchPatio: | Enclosed Porch |
| sourceSqft: | Public Records |
| waterFront: | None |
| countyTaxes: | 351.67 |
| hoaIncludes: | None |
| landscaping: | Outdoor Lighting |
| waterHeater: | Electric |
| waterSupply: | Well |
| 1stFloorSqft: | 720 |
| greatRmLevel: | N/A |
| kitchenLevel: | Main |
| laundryLevel: | Main |
| middleSchool: | Hillsville Intermediate |
| otherRm1Name: | Hall |
| bedroom2Level: | Main |
| bedroom3Level: | N/A |
| bedroom4Level: | N/A |
| diningRmLevel: | Main |
| documentCount: | 1 |
| livingRmLevel: | Main |
| otherRm1Level: | Main |
| bathDimensions: | 7'8 x 7'8 |
| lotDescription: | Irregular, Clear, Level |
| breakfastRmLevel: | N/A |
| denFamilyRmLevel: | N/A |
| elementarySchool: | Gladeville |
| fireplaceDetails: | None |
| mstrBedroomLevel: | Main |
| exteriorAmenities: | Gravel Driveway, Out Buildings, Paved Street |
| exteriorCondition: | Good |
| interiorAmenities: | Carpet Floors, Vinyl Floors, Dry Wall |
| interiorCondition: | Good |
| kitchenDimensions: | 11 x 12 |
| laundryDimensions: | 7'8 x 7'8 |
| multipleTaxMapNum: | no |
| basementFoundation: | Block, Crawl Space |
| bedroom2Dimensions: | 11 x 12 |
| deedBookInstrument: | 603 |
| diningRmDimensions: | combo kitchen |
| livingRmDimensions: | 12 x 18 |
| otherRm1Dimensions: | 5 x 11'8 |
| apxTtlAboveGradeSqft: | 848 |
| internetAvailability: | DSL High Speed |
| mstrBedroomDimensions: | 11 x 12 |









Please sign up for a Listing Manager account below to inquire about this listing


